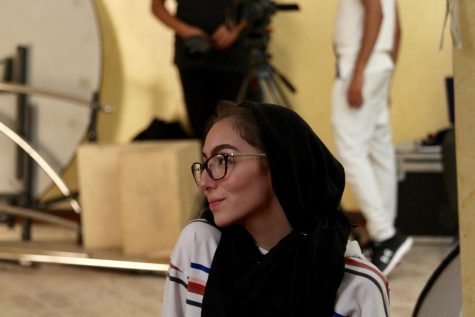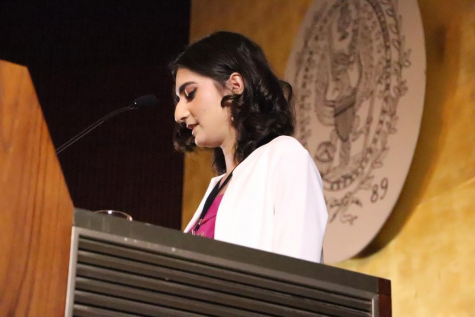Pearls, Souqs and Daggers: Inside the Hidden Elements of Education City Architecture
Massive university buildings dominate the view across Education City, painstakingly designed by an array of world-renowned architects. Though the architects behind these landmarks hail from places as varied as Japan, Mexico and the Netherlands, hidden amid their buildings’ heavy cuts of limestone and glimmering windows are subtle references to traditional Islamic architecture and culture.
While planning the Education City buildings, the Qatari government chose from a list of influential contemporary architects who would “enter into dialogue” with local architects, according to Maha Al-Khalifa, an architecture project manager for Qatar Foundation affiliate Capital Projects. She helped write “Education City: Building Foundations for the Future,” one of the only official, in-depth looks at Education City architecture, but which has only been released internally thus far.
“Many people think that [it] is simply like a tribute to foreign architects, where it becomes a marketing tool,” said Al-Khalifa, who has managed construction projects including the Qatar National Library and Qatar Foundation headquarters. “But it’s not really working with [individual architects like] Rem Koolhaas or Legorreta or Arata Isozaki. It’s bigger than that.”
The architects were actively encouraged to meld their styles with classical Islamic architecture, said Nuralah Valdeolmillos, a senior architect at the Qatar Foundation who worked on the Northwestern University in Qatar building.
“There has always been a request or a demand [on] the architect to go and study these elements and reinterpret them in a contemporary way,” said Valdeolmillos. They were charged to not only examine “aspects” of regional architectural design, but their essences, i.e. “the concepts behind these components, their meanings and their need.”
Pritzker Architecture Prize winner Arata Isozaki designed the initial master plan for Education City in 2001 and an expanded version three years later. By 2015, the campus stretched 3,700 acres, five times larger than the 740-acre plot set aside in 2001. And now, the varied structures and their inspirations have made Education City an important stop of Doha’s architectural tours.
-
Virginia Commonwealth University School of the Arts in Qatar
Virginia Commonwealth University School of the Arts in Qatar joined Education City in 1998 as the first American branch campus in Qatar. Doha-based design consultancy Mimar Group designed the VCUarts building, unveiling it just one year after the company’s establishment in 1997, according to “Building Foundations for the Future.”
The building’s sand-colored stone façade, alternating with a pale pink, is redolent of the natural Qatari environment. Reflective pink- and yellow-tinted windows evoke vibrant sunsets, even as the glass promotes energy efficiency by reducing the amount of direct sunlight entering the building.
“[Since] VCU was designed by a Qatari architect, he used traditional elements, and then he was influenced with the contemporary,” said Al-Khalifa. “There was kind of a cultural, architectural dialogue.”
Marble wall art overlooks the entrance of VCUarts’ second 11,500-square-meter building, completed in 2010 to accommodate more students. Carved by renowned Iraqi sculptor Ahmed Al Bahrani, the piece’s panels show classic Qatari symbols, including a falcon, camel, dhow boat, and an astrolabe, once used by mariners to navigate the seas.
-
Weill Cornell Medicine-Qatar
Isozaki took inspiration from traditional geometric patterns in designing the 32,900-square-meter Weill Cornell Medicine-Qatar building. Completed in 2003, patterns cover the structure inside and out. The building’s four lecture halls are three-dimensional shapes laid in between the building’s two halves, one with 12 faces, another with 20, and the last two somewhat egg-shaped. Wind towers in the courtyard redirect the breeze to create natural ventilation, in another reference to classic Qatari architecture.
Mexican architecture company designed the next four of Education City’s main buildings: first Texas A&M University in Qatar in 2007, then Carnegie Mellon University in Qatar in 2008, Georgetown University in 2010 and the HBKU Student Center in 2012.
-
Texas A&M University in Qatar
The 61,300-square-meter TAMU-Q building features a layered facade resembling a stone mashrabiya, a traditional window style enclosed with carved wooden latticework. The building’s stone layers protect it from direct sunlight. Classical towers, porticos, courtyards, sun-screens and water features exist alongside Legorreta’s signature bold interior colors.
The design company also incorporated Mexican cultural motifs in the pyramidal structures in front of TAMU-Q, which recall ancient Aztec and Maya pyramids. Some of the shapes provide rooms underneath with natural sunlight, while others provide ventilation for lab ducts and parking.
Inside, ornate calligraphic Qur’anic verses, Hadiths, and famous quotes of the region’s lore decorate the walls, the work of Iraqi artist Yusuf Thanoon. The display of the art of calligraphy provides a more direct reference to regional culture.
-
Carnegie Mellon University in Qatar
CMU-Q’s 42,500-square-meter building has many of the company’s trademark elements of natural stone and water features, with the addition of stepped, majlis-style seating in the enclosed three-story vaulted courtyard. Deep reds and bright blues accent the walls.
“The combination of color accents creates a happy atmosphere that stimulates teachers and students and encourages them to work together,” Legorreta noted in an internal CMU-Q construction booklet. “With the use of color, we also wanted to create different environments for the different uses of the building so that each space has its own personality.”
The building’s main spine is itself an integrated art piece designed by Mexican architect Pilar Climent in collaboration with Legorreta.
“[It] has all kinds of interpretations of Islamic mosaics,” said Al-Khalifa. “It’s like Islamic and it’s kind of Mexican, because they are using the common things.”
A mural along the building’s northern halls juxtaposes images of Qatar’s past and future. The piece, painted by American artists Doug and Sarah Cooper and Austrian artist Nina Gorfer, also depicts aspects of the stories and legends that local students told the artists about.
-
Georgetown University in Qatar
GU-Q, at 39,480 square meters, shares many of Legorreta’s typical stone design elements and numerous courtyards. One combines the senses of sight and smell with fragrant lemon trees. Red wind towers at the building’s main drive-in entrance twist upward and open at the top. Though they may look like decorative sculptures, the towers help ventilate GU-Q’s basement.
-
HBKU Student Centre
For the Multaqa, the 34,000-square-meter HBKU Student Centre, Legorreta drew inspiration from a traditional souq, or market, complete with winding interior alleys connected to decorative plazas. The 10-meter-high wooden “umbrella” columns form a vaulted version of the roof over some areas of the souq. The decorative white art wall around the central sculpture garden is again reminiscent of mashrabiya latticework windows.
As a self-professed fan of Legorreta, Al-Khalifa considers the company’s designs her favorites in Education City.
“Imagine working in one of the faculty offices, you have quality in lighting, you see water features, shades,” she said. “It’s an architecture that speaks to humans, and supports social interaction.”
-
Northwestern University in Qatar
Northwestern University in Qatar’s 37,780-square-meter building, completed in 2017, is the latest university building in Education City. Designed by Antoine Predock, the building was meant to help transition from GU-Q’s sturdy stone on one side to the swooping white Education City Mosque on the other side, according to “Building Foundations for the Future.”
“If you look at the building it has an embracing form, common with the dunes in the desert, the arching form follows the curves of the swords of the Bedouins and the half-moon during the Ramadan season,” Predock told Scale Magazine in March 2019. “The building has a beautiful calligraphic feel to it, even if you cannot read calligraphy, you are touched by the implied poetry and it is the same feeling that resonates with the building.”
Thick cuts of textured limestone help protect the building from the sun, while patterned windows around an interior courtyard let natural light in. A crescent on the building’s western side is shaped to resemble the tip of a seif, Arabic for sword or dagger. The curve itself forms NU-Q’s iconic LED mesh media screen, which lends the sky a purple glow at night.
For Al-Khalifa and the Qatar Foundation, Education City buildings are helping further develop national architecture. Qataris began building in concrete in the 1950s, she said, so local styles are relatively young.
“We want to get the sense of Islamic architecture and the traditional elements … and then translate it into modernity, to create a legacy for the future generation,” Al-Khalifa said. “It’s like defining the language of the architecture of the Qatar. You see elements everywhere, and we’re trying to group [them] in a present way, which reflects Qatar today.”
Bonus Education City Fun Fact:
If you’ve ever taken a stroll through Oxygen Park and thought that it seemed a few degrees cooler, you were probably right. American engineering giant AECOM used computer modeling to mold the park’s topography, funneling the wind to enhance its cooling qualities.














